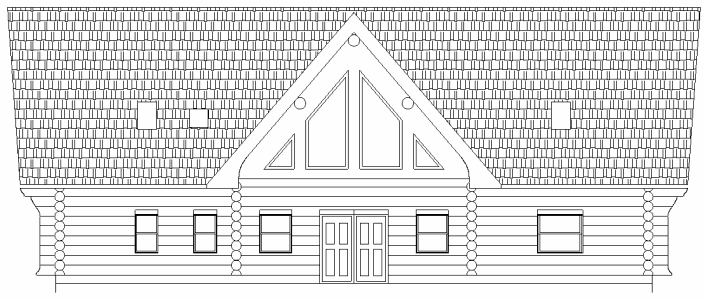
Click to download printable PDF with elevations and floor plans
At 3200 sq. ft., this home has loads of room for a large family. With three bedrooms upstairs, the downstairs bedroom wing could be utilized as family room with room left over for a small office. There’s plenty of space in the kitchen and dining rooms, and a large laundry room as well. Upstairs there’s a cozy loft area for reading or quiet conversation.